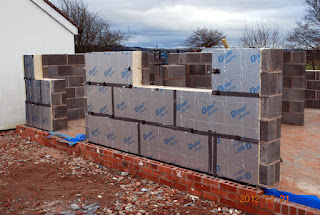In the following posts we will give an overview of some of the main areas of importance with regard to providing solutions for whole house insulation, and also highlight the materials and techniques we will be employing to achieve a high standard of thermal efficiency.
 |
| With foul drains pre-laid the internal walls are built up to floor level. |
 |
| A sand blinding layer is laid over the level fill of compressed hardcore. |
 |
| With the damp proof membrane laid the ground floor insulation is cut and fitted to suit. |
 |
| Another protective layer of D.P.M is laid before the floor slab is poured and leveled. |
 |
| With the slab now dry, work begins on the inner block skin. |
 |
| Work continues on the ground floor block partitioning. |
 |
| All joints between the thick slabs of insulation are taped and sealed. |
 |
| The build climbs towards the first floor. |
