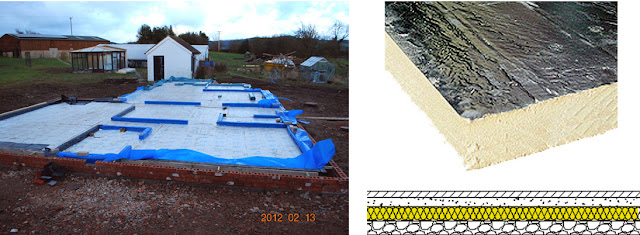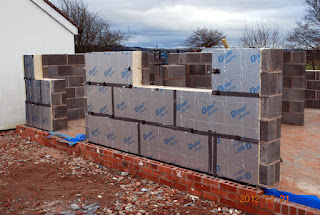There are several different methods we could use to insulate the house at roof level. Here the trussed rafters are 200mm deep which accommodate 175mm of PIR board insulation, laid in two layers. The insulation is installed between each rafter and flush with the lower edge of the rafters. A 25mm air gap has been maintained above. Rafter level insulation is typically used in ‘warm’ roof construction. A degree of thermal or cold bridging occurs through the rafters because the heat conductivity of any timber is much higher than PIR board meaning that heat will be transmitted through 200mm thick timber much more quickly than through PIR board of equal thickness. Potential cold bridging can be reduced by having a third continuous layer of insulating material either below or above the rafters. Any joints between the PIR boards are taped as within the cavity wall.
Insulation within the rafters is only continued up to ceiling height. Above and between the ceiling ties 300mm of mineral wool insulation will be laid, again in multiple layers, with the thickest being applied as a continuous layer over the top. Although mineral wool is not as effective as PIR board, it still offers high level of insulation at this thickness. Where the two types of insulation meet it is important to try and eliminate any gaps, either with staggered taped joints or by further packing of mineral wool.
Any remaining attic voids above the insulation are classed as ‘cold’ roof areas and are ventilated to eliminate risk of condensation. In this case ample ventilation is afforded via special tiles that are installed in the roof to maintain access for bats into a protected bat loft.
 |
| The inner structure reaches the ground floor ceiling height. |
 |
| The first floor joists can now be fixed in place. |
 |
| With the first floor underway, work on the cavity walls continues. |













